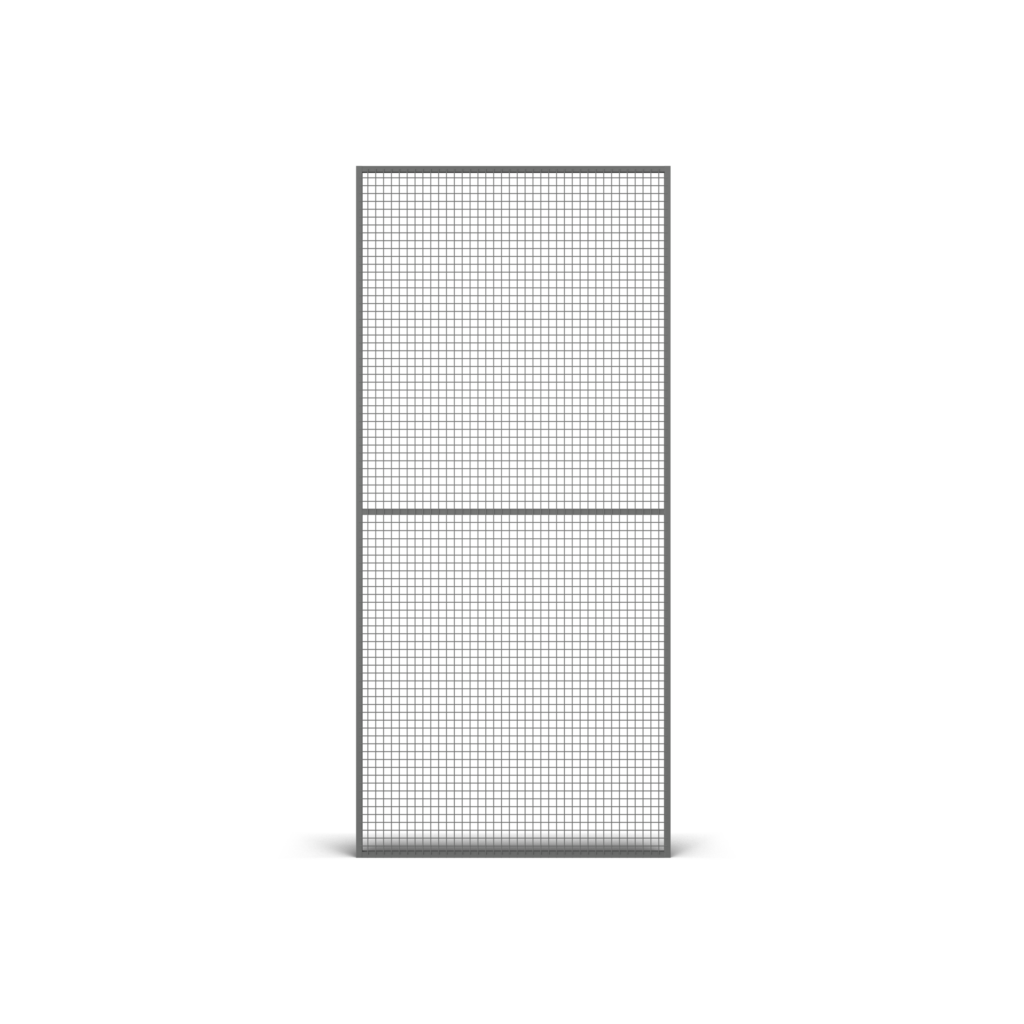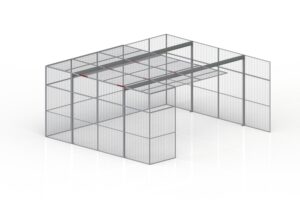Roof Beam
-
Supports expansive free-hanging areas up to 7000x7000mm
-
Compatible with both mesh and steel sheet panels
-
Optimized Z-shaped design for strength and adaptability
The Z-shaped Roof Beam system provides essential structural support for large-scale ceiling installations in server rooms and security cages. Engineered for optimal load distribution while maintaining installation flexibility.
Product information
Available in standard lengths of 1500mm, 2400mm, and 3500mm with the 1500mm variant serving dual purpose as a splice connector. The pre-galvanized finish ensures long-term durability. Specifically designed to integrate with 60x40 posts, the Z-shaped profile provides optimal support for both mesh and steel sheet ceiling panels. The system enables construction of free-hanging roofs up to 7000x7000mm without requiring intermediate support walls, making it ideal for large secure areas.
Combine with
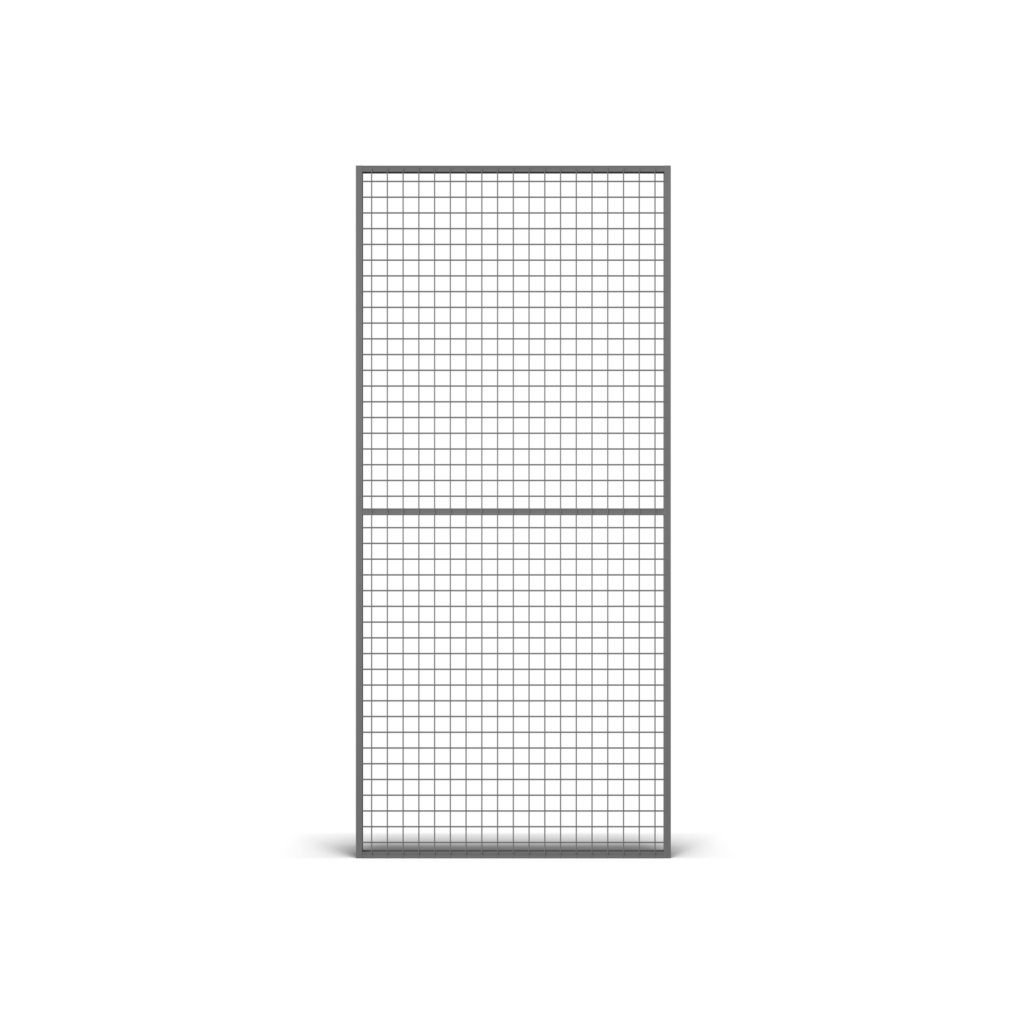
Panel UX450 Partitioning System
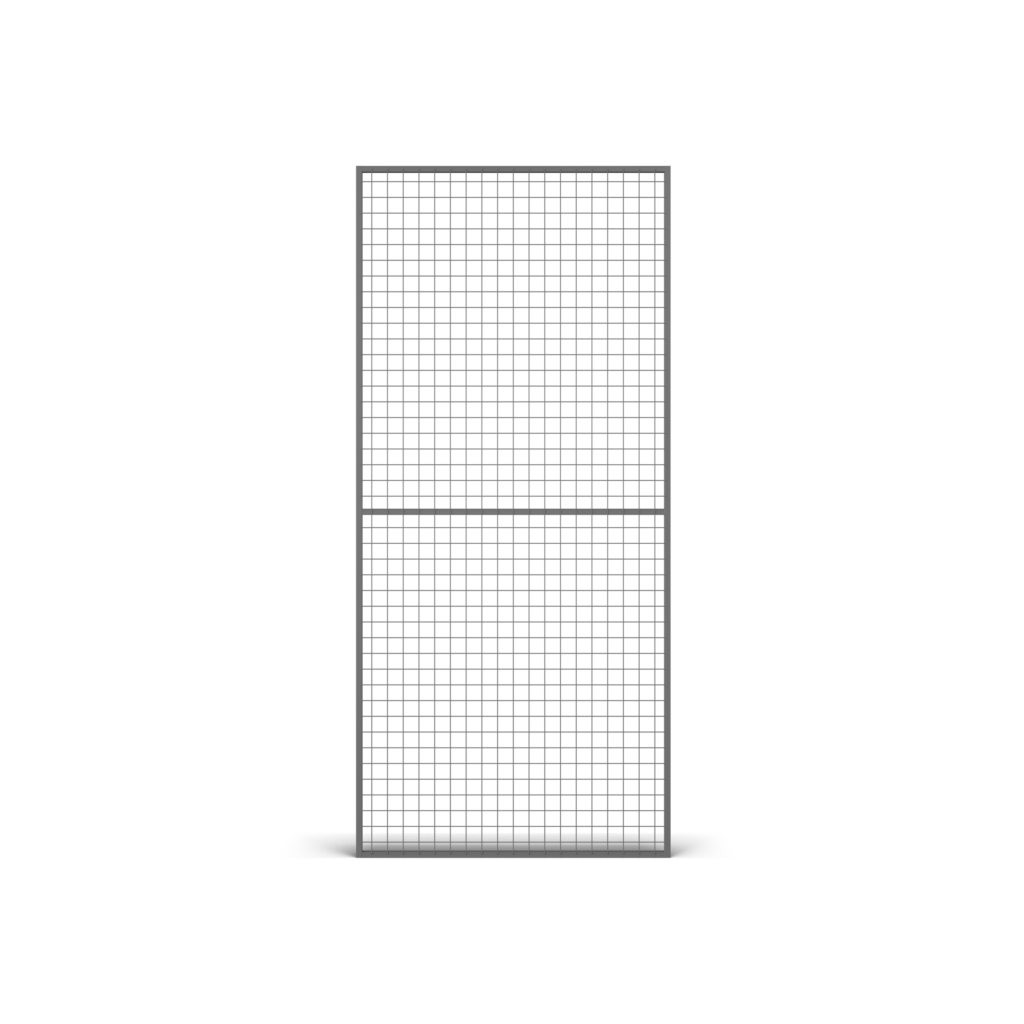
Panel UR350 Partitioning System
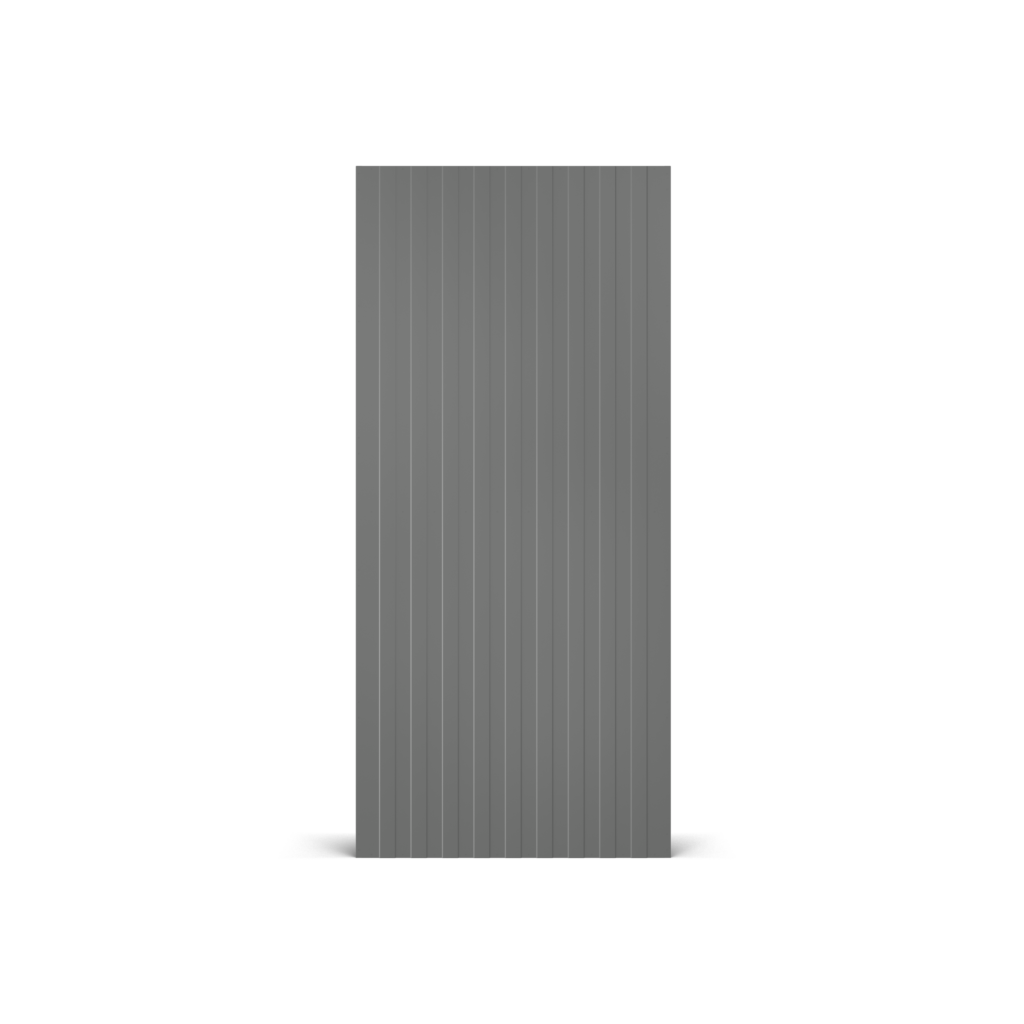
Panel UR SP Partitioning System
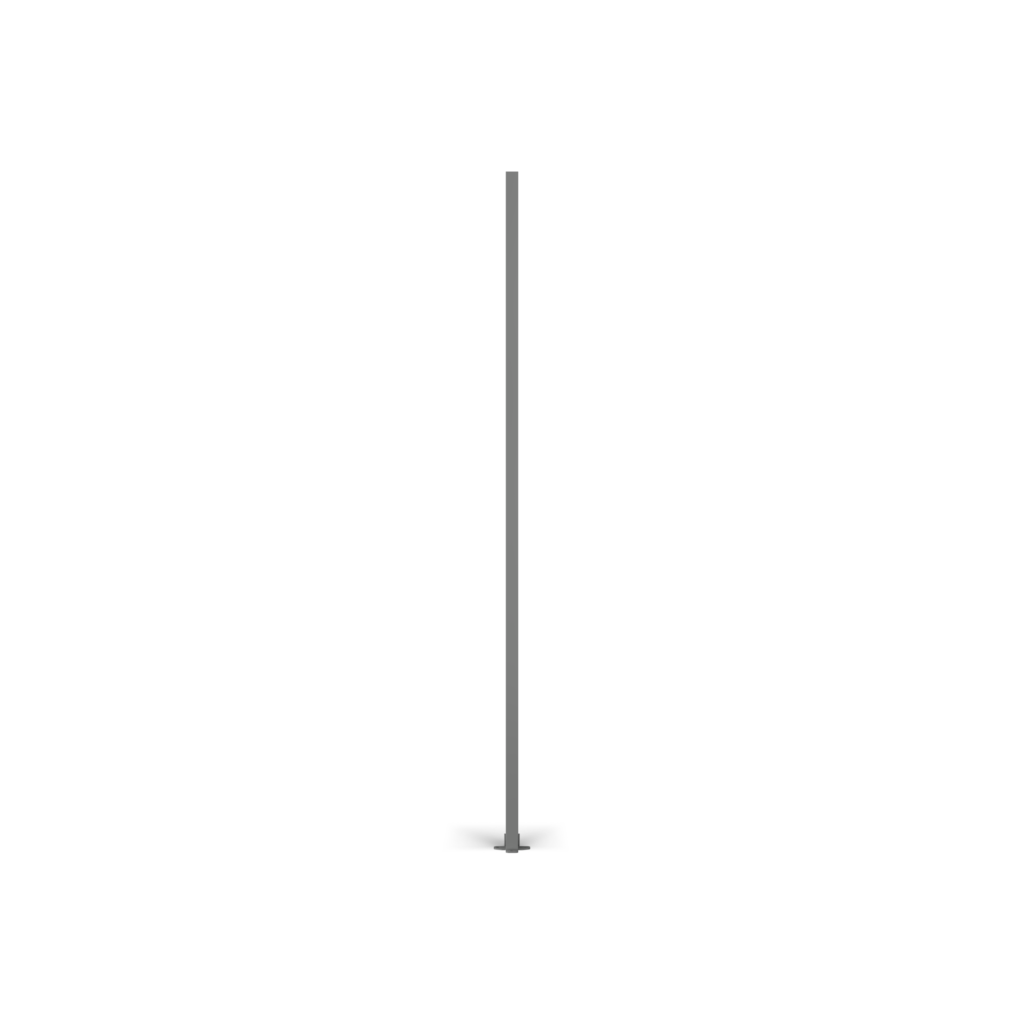
Post 60x40 WP
